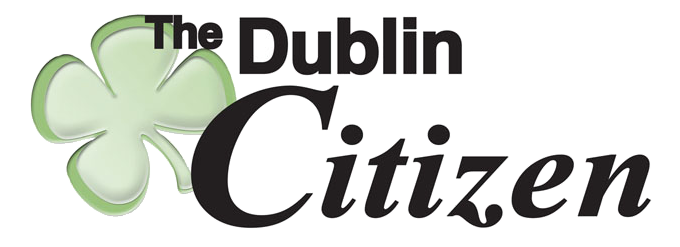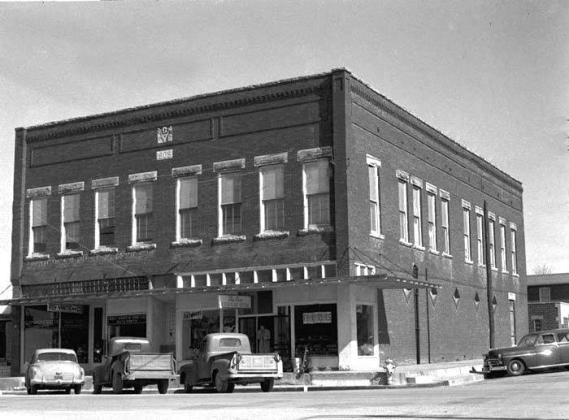When you drive down East Blackjack, there is a prominent two story building with the orange brick that you have seen a million times. It is located across the street from the Hogan Museum. It was originally designed to have offices upstairs and two merchant businesses downstairs. The Knights of Pythias who built the building planned to rent out the office space and having their meetings upstairs. The rental money from the offices would be income for their organization. They were a non-profit organization that was interested in public education and help for those in need. They worked quietly in the background. Very few knew of the ways they helped Dublin. It seemed like erecting a fine building would be the right thing for them to do.
In the winter of 1909, ideas and plans were coming together. The Knights of Pythias had been sharing space with the Masons on the second floor of a Patrick Street building.
At the Knights of Pythias meeting on March 22, 1909, the organization voted to purchase the corner property at Blackjack and North Grafton from Tom Miller. Miller was well known in Dublin. He had a dry goods business in the Oldham building at the corner of Blackjack and Patrick Street. (Dublin Progress, March 26, 1909) There was other construction going on at that same time. The new red brick Frisco passenger station was being built down the street. It would be finished in July 1909. The old wood frame passenger station was moved and attached to the freight station. That same year the public school campus was also enlarged by buying land north of the three story rock school house. A new high school would be later built on it in 1913.
By May of 1909, work was beginning. The Renfro Brothers of Brady had removed their bid because of a misunderstanding of the excavation needed for the foundation. It was decided that the south and east walls would be of brick with cut stone trim. Greer and Chinn would have the contract for those two walls and the concrete contract. Warner and Peacock were awarded the contract for the wood in the building. McAfee and Stevens were given the contract for the rock north and west walls. (Dublin Progress, May 21, 1909) The two ground floors were to be occupied by F. S. Coffin & Son on the corner of Grafton and Blackjack with G. W Fisher on Blackjack. F. S. Coffin & Son was located in the Red Front building next to the Dublin National Bank before moving. Four offices would be on the second floor of the building, along with the lodge room and the regalia rooms.
The building would be 55 x 90 feet. Builders anticipated that the building would be completed about Aug. 25, 1909, for about 11,000 dollars.
Construction started and seemed to be going along well. Indications were that this was going to be an important building in size and standing in downtown Dublin.
Then, according to the Oct. 22, 1909, Dublin Progress, the roof and east wall collapsed shortly after 6 p.m. in the evening Oct. 21. Two of the men were hurt but not fatally.
“Several parties on the street saw the east wall vibrate and gave an alarm just as the wall came down on the sidewalk and street with a terrible crash and the roof caved in on the second floor.” C. Les Bradley and Ben F. Gilbert, two workmen, were covered up with piles of brick and very badly bruised. (Dublin Progress Oct. 22, 1909) If the destruction had taken place ten minutes earlier, 8 to 10 carpenters on the second floor would have been crushed as the roof collapsed to the secondfloor. Whenthe wall collapsed, the east side brick spilled out onto the sidewalk and Grafton Street. The brick and rock work had just been completed a week earlier.
It took a couple of weeks for the Knights of Pythias and the contractors to come up with a solution to the problem. An agreement was later reached so that the building’s second story walls would be torn down to the first story and work resumed. All damaged portions of the building were to be finished as originally contracted. (Dublin Progress, Nov. 5, 1909) By the end of January 1910, construction was being completed and final details were being addressed. Use of the building started quickly. On April 13, 1910, the Frisco-Central Medical Society had a meeting upstairs in the large reception room. Physicians from Hamilton, Comanche, Hood and Erath Counties attended it. Dr. Goodner of Dublin was endorsed for the Legislature.
Later in 1926, repairs were made to the building including refinishing the offices upstairs and the stairway leading upstairs. As soon as completed, Dr. Matnus was to move into his new Chiropractic offices. (Dublin Progress, June 4, 1926) The building continues to offer the ideal place for meetings and offices. It is again, an important building in downtown Dublin, returning the building to its heritage.

